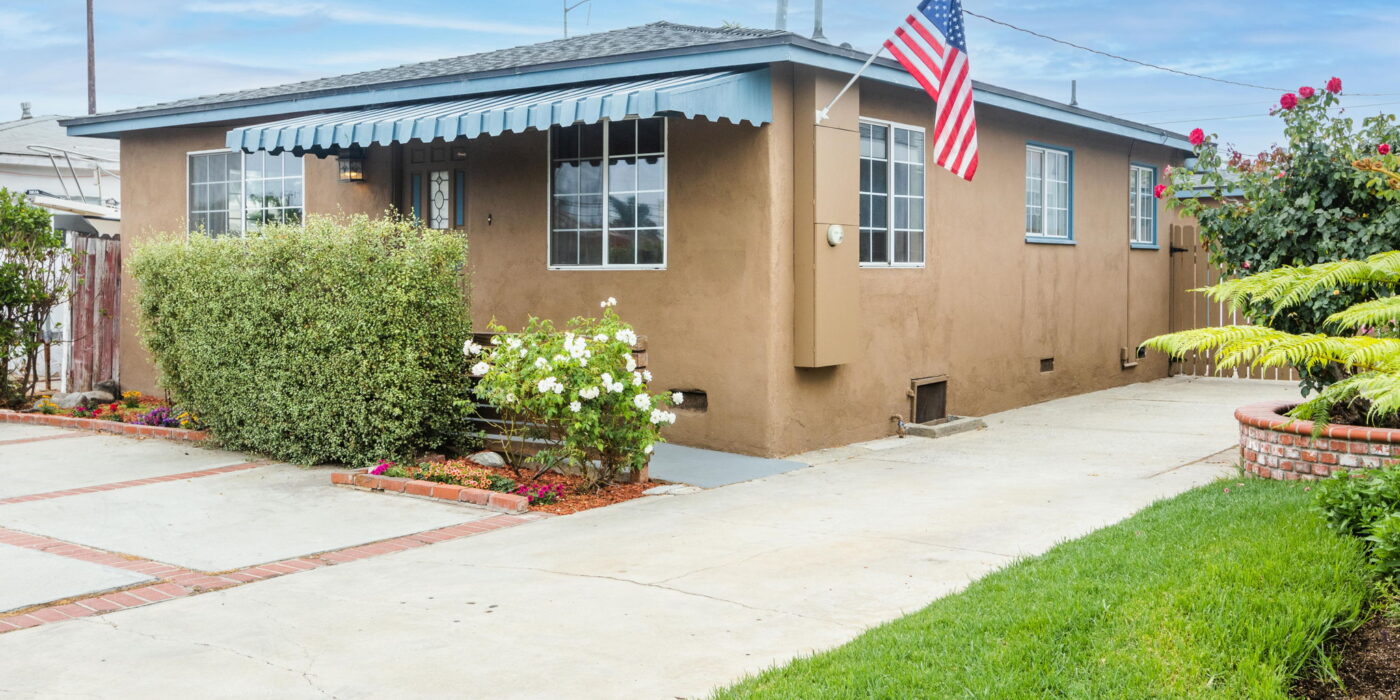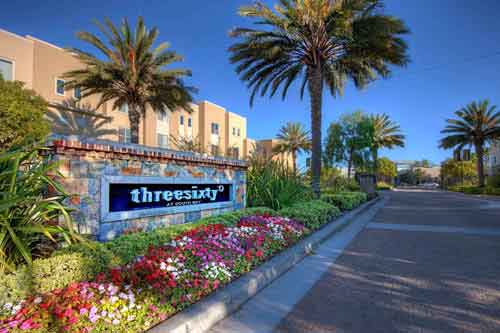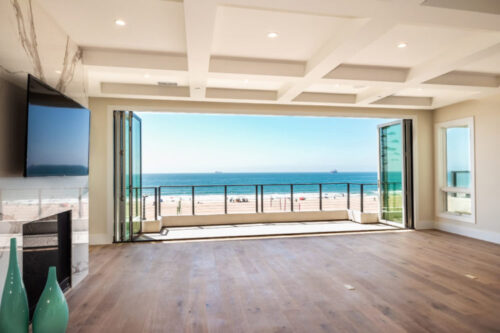Tag: keith kyle
Merry Christmas to our Friends in El Segundo
From all of us a El Segundo MLS.com, Vista Sotheby’s International and El Segundo realtor Keith Kyle, we wanted to wish you and yours a very merry Christmas and happy holidays.

Just Sold in Nearby Hawthorne – 4288 W 141st Sells Well Over List Price
We’re proud to announce our latest closed home sale in the South Bay. Just a bit east of El Segundo, 4822 w 141st Street in the Wiseburn area of Hawthorne just sold for $790,000. This charming home offered 2 bedrooms, 1 bath and had been nicely remodeled. Located in the Wiseburn School District it didn’t last long and sold after only a few days on the market!
Listing agent Keith Kyle with Vista Sotheby’s had helped the out of area seller prepare the home and had it fully staged with no expense to the seller.
4822 141st has been extensively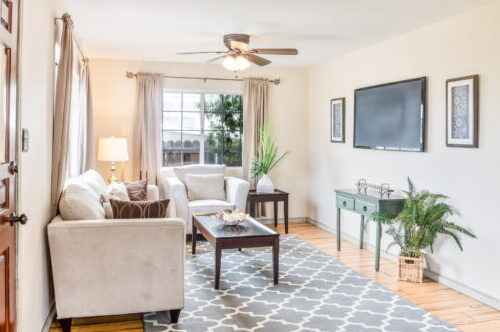 remodeled and lovingly maintained and offers bright and open interior spaces along with an incredible backyard patio and garden. The home features 2 beautiful bedrooms plus a spacious bonus room off of the garage. Hand scraped bamboo floors, custom baseboards and an open layout make for a fantastic room to sit back and relax or visit with family and friends. Open dining area is bright and spacious and sitting just off of the living room it’s an ideal layout for entertaining. The owner went to great lenths to make a showcase kitchen with upgrades throughout. Much larger than you normally see in homes in the area the beautifully remodeled kitchen features Italian granite countertops, maple cabinetry with an abundance of features that are as functional as they are decorative, travertine floors and plenty of counter space and storage…..more info below.
remodeled and lovingly maintained and offers bright and open interior spaces along with an incredible backyard patio and garden. The home features 2 beautiful bedrooms plus a spacious bonus room off of the garage. Hand scraped bamboo floors, custom baseboards and an open layout make for a fantastic room to sit back and relax or visit with family and friends. Open dining area is bright and spacious and sitting just off of the living room it’s an ideal layout for entertaining. The owner went to great lenths to make a showcase kitchen with upgrades throughout. Much larger than you normally see in homes in the area the beautifully remodeled kitchen features Italian granite countertops, maple cabinetry with an abundance of features that are as functional as they are decorative, travertine floors and plenty of counter space and storage…..more info below.
- Priced at $755,000
- 2 bedrooms +bonus room, 1 bath
- 865 square feet (estimated….buyer to verify)
- 5,800 sq foot lot
- 2 car detached garage with parking for 5+ additional cars
- Award winning Wiseburn School District
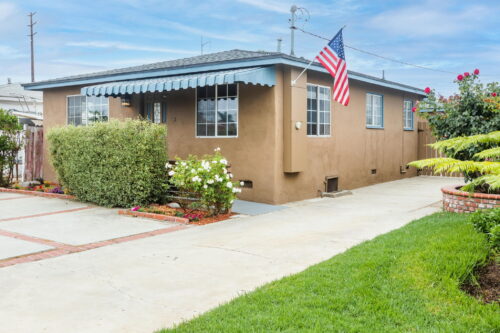

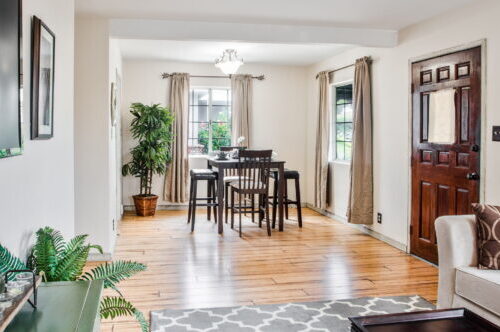

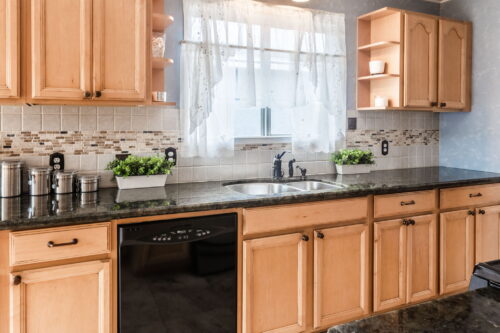
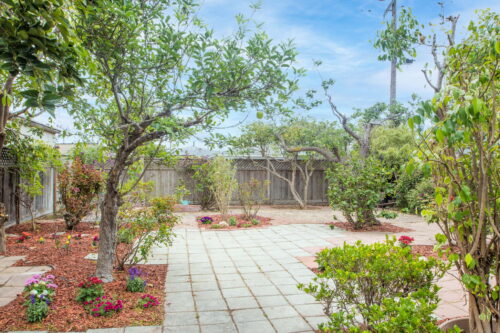
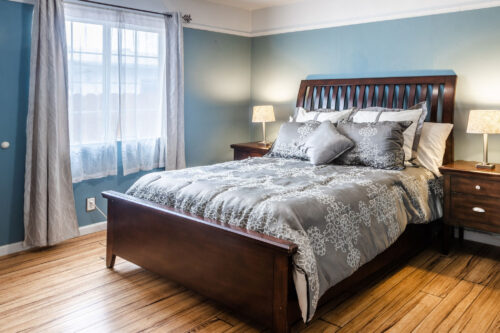
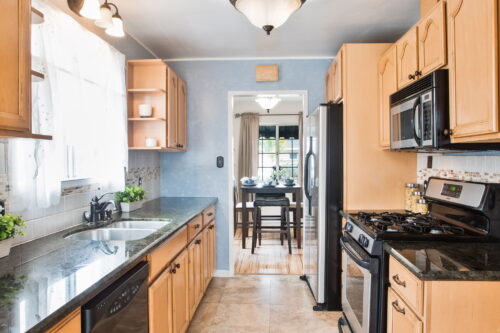
Both bedrooms are bright and beautiful with bamboo flooring, and more space than you normally see. The bathroom was expanded at some point and features custom tiling, jacuzzi tub, and is bathed in natural light. Head out the sliders to the incredible patio and yard areas. This area was the owners pride and joy with garden featuring grapefruit, figs, roses, lemons, apples and more. There is pleny of room to have a patio, garden and huge yard…..The 2 car detached garage features a spacious bonus room (shared with laundry) that is the perfect office, workshop or a variety of other purposes. In addition to the 2 car garage there is ample parking for at least 4 additional cars. This street and area recently became part of the Wiseburn School District “choice blocks” and is now served by the award winning district!
Our Latest Listing Nearby – 2207 Harriman Lane in Redondo Beach
Scheduled to hit the market this week, 2207 Harriman Lane #A will be listed at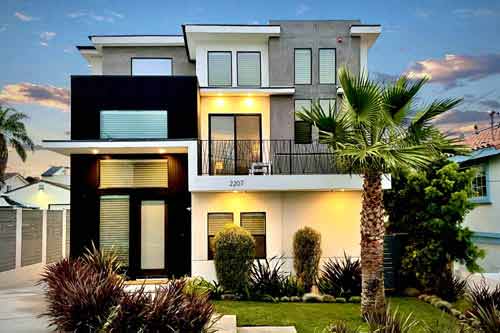 $1,575,000 and expected to get quite a bit of interest. This is
$1,575,000 and expected to get quite a bit of interest. This is a one of a kind luxury detached townhome with almost too many upgrades to count.
a one of a kind luxury detached townhome with almost too many upgrades to count.
Every so often a home comes along that is unlike anything on the market.
2207 Harriman is that home. It merges beautiful modern design with over $100,000 of owner upgrades and enhancements that truly set it apart.
From the sleek architecture and beautiful landscaping, to the contemporary interior with stunning details and finishes, the home has a unique ‘wow’ factor. Throughout the entire property the integrated window coverings, dimmable lighting, monitored security, and heating and air-conditioning are all automated and effortlessly controlled by voice. With ducted vacuuming and stunning wide-plank oak flooring on all levels, it truly is better than a new build.
Enter through the beautiful wood and glass front door to the impressive entry featuring dramatic lighting, soaring ceilings and gorgeous light.
The first level features two very spacious bedrooms both with 10′ ceilings, custom cabinetry, recessed lights and sliders to the private side yard area offering the perfect retreat for guests. The sleek guest bath looks and feels like you’ve stepped into a luxury hotel with gleaming cabinetry, frameless glass and a near-7ft vanity.
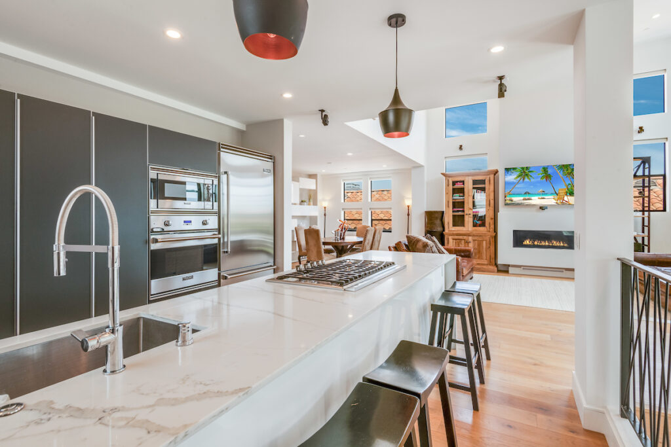
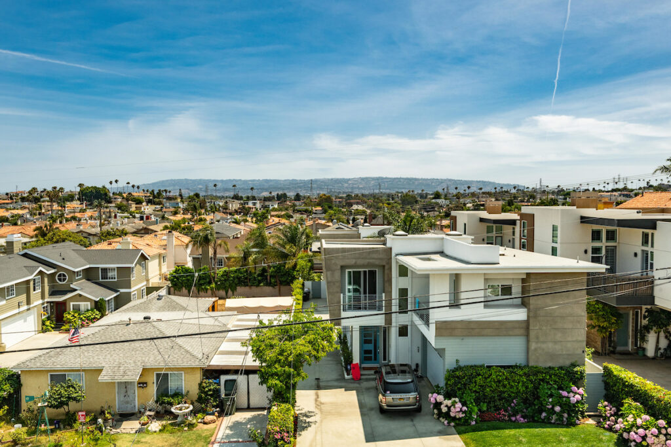
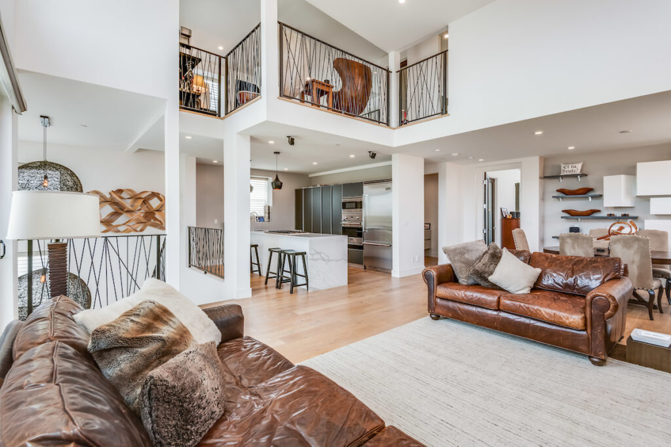
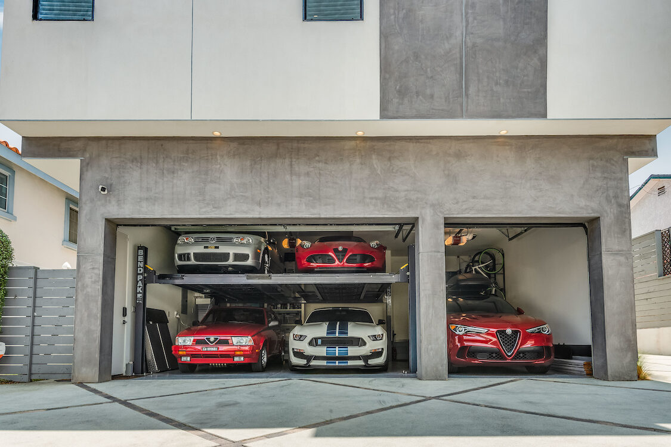
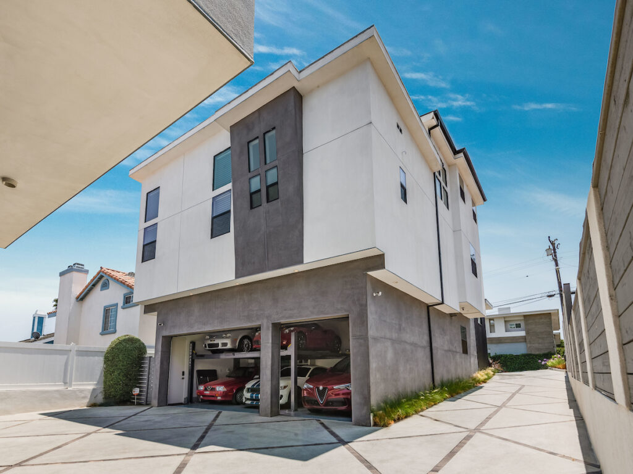
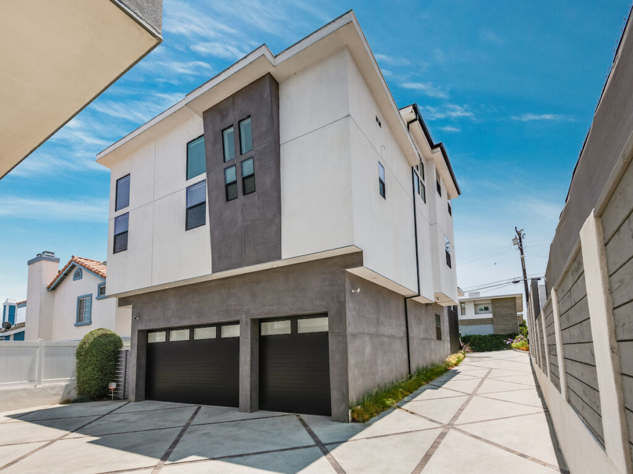
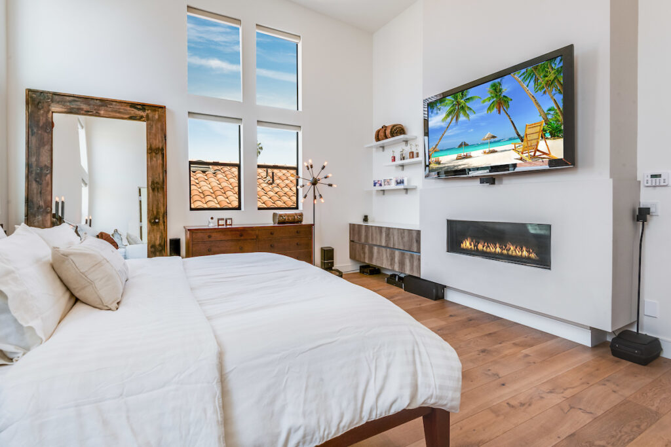
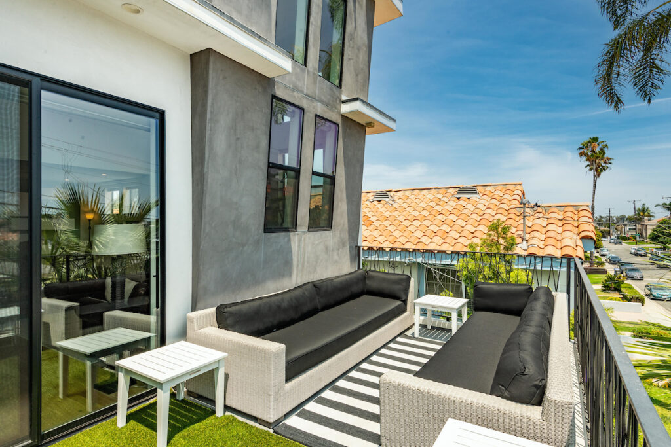
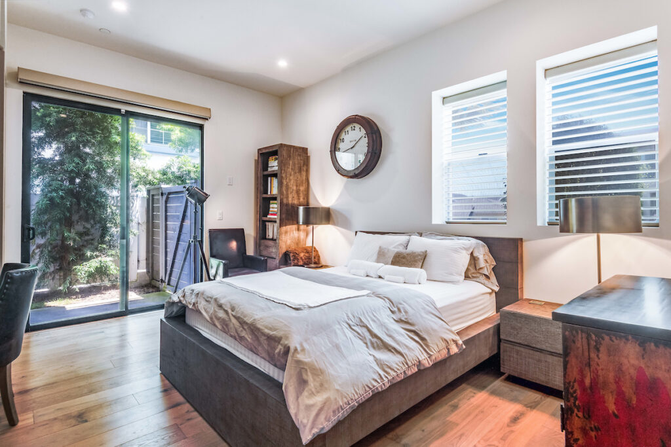
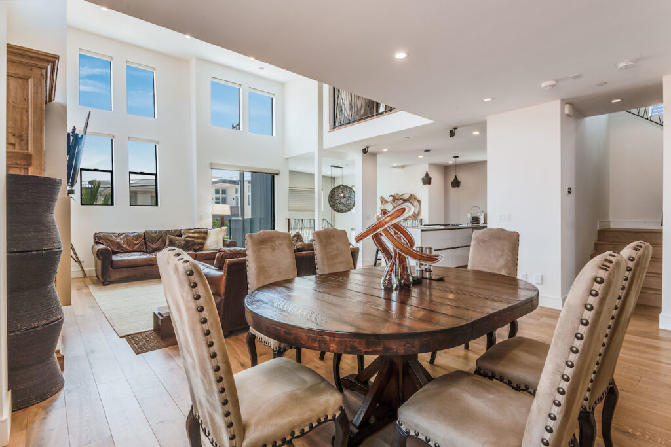
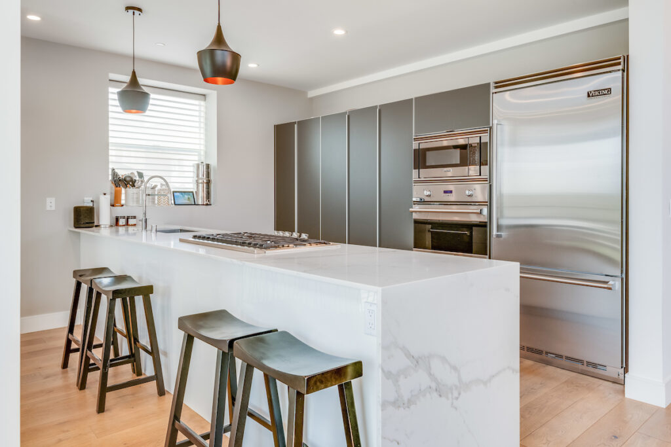
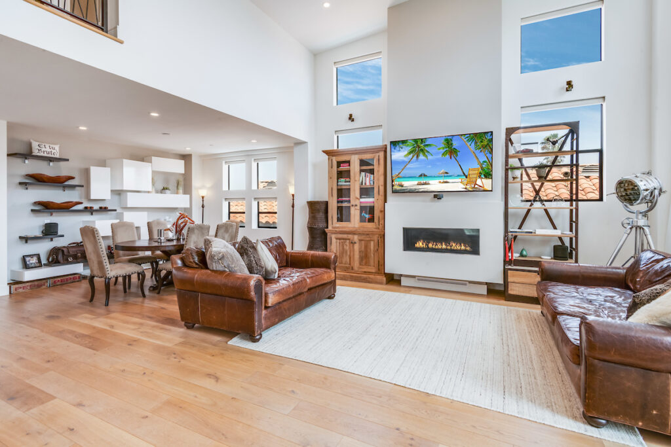
Additional features on the first level include laundry room with a sink and custom storage, a mudroom/linen closet, under staircase storage, and a car enthusiasts dream garage. The double-height 3-car garage is unlike anything you’ve seen, with 3 side-by-side spaces and a Bendpak 2-car hydraulic lift so it can house 5 cars, or 3 cars with an elevated above-car storage space. If desired, the lift can be removed by the seller.
Head upstairs to the impressive living spaces with an incredible open floorplan for luxury living. Inspired design perfectly melds timeless and modern. Soaring ceilings, sophisticated window design, integrated sound, and a stunning floor to ceiling fireplace create a spectacular living environment perfect for relaxing or entertaining. The adjacent dining area features artistic floating cabinets, complemented by matching wide-plank oak floors.
The dazzling kitchen is an entertainer’s dream. Minimalist design blends the 13ft quartz countertop with Viking Professional appliances and sleek glass cabinetry that houses appliances so they are hidden from view. This streamlined aesthetic currently houses an espresso machine, toaster and kettle, all concealed when not in use.
The main level primary suite is breathtaking, with high ceilings, an abundance of windows, voice-controlled shades and lighting, floor to ceiling gas fireplace, and elegant built-ins to make it a sophisticated retreat. It’s completed with an adjacent walk-in closet with feature hardwood wall, a private bathroom featuring a frameless shower, luxurious soaking tub, sleek dual vanity with quartz counter top, and a water closet.
Also included on the second level is a beautiful powder room and a spacious outdoor deck off of the living room that perfectly integrates indoor and outdoor areas. Sit back and relax in the perfect weather on this private lanai.
The large mezzanine level is ideal for just about any use from 4th bedroom to home office to gym to game room and more. This fantastic space features a private bathroom with frameless glass, spacious closet with built-in cabinets, and its own part-covered outdoor deck with fantastic city, mountain, PV and Sofi views. Perfect for guests or as your own private getaway.
Oceanfront Masterpiece in Manhattan Beach – Coming Soon
We are proud to present one of the most beautiful beach front homes ever built in Manhattan Beach.
Welcome to ocean front luxury redefined.
Introducing 3808 The Strand in Manhattan Beach for the discriminating home buyer. Every detail of this beachfront masterpiece was meticulously planned and no expense was spared in making this one of the premier homes in the South Bay. For those looking for the very best in coastal luxury living…welcome home.
The concept for 3808 The Strand was founded in the desire to combine a true sense of elegance with the casual beach lifestyle that makes Manhattan Beach one of the premier beach destinations in the world. With almost 5,000 square feet of living space, the creative design offers a flowing and open layout allowing every room to capture the views and beach breezes. Each floor offers great outdoor spaces and expansive doors allowing for a multitude of locations to enjoy the beachfront location.
Some of the many impressive features of this incredible property include a 3 stop elevator, breathtaking great room with over 22 feet of retractable bi fold doors, 3 luxurious fireplaces, an expansive master with private deck and entertaining area, state of the art media room, beach room with fireplace and wet bar, home theatre, smart home security, whole home lighting and multi zoned A/C.
All of this in a one of the most desireable locations in Southern California…..15 minutes from LAX, 10 minutes to major freeway, 5 minutes to downtown Manhattan’s restaurants, pubs and night life. Walk to north Manhattan restaurants, entertainment and chic shops, hope on the bike path or catch some world renowned surfing at El Porto.
 Details
Details
- Beach front
- 4 bedrooms, 7 bathrooms including a cabana bath
- 4,772 luxurious square feet of living space
- 2 levels with 22 foot bifold retractable doors for unimpeded beach, sand and ocean views
- 3rd level with 14 foot La Cantina bifold retractable doors
- 3517 SF ocean front lot
- 3 car garage with parking for one additonal car
- 500 square theatre/media room with theatre style seating
- 3 fireplaces with wrapped in vertical slabs of brazilian stone
- 3 stop elevator
- Private roof deck entertainment area
- First and third floor laundry rooms
- Control 4 smart home for lighting audio and security with the touch of a button
Sitting well above the beach, this incredible home offers forever views combined with a level of privacy rarely found in other beachfront homes.
Photo Gallery of 3808 The Strand
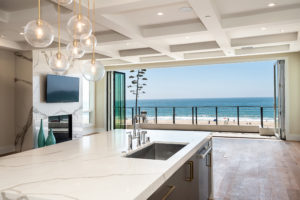








Welcome to ocean front luxury redefined.
Introducing 3808 The Strand in Manhattan Beach for the discriminating home buyer. Every detail of this beachfront masterpiece was meticulously planned and no expense was spared in making this one of the premier homes in the South Bay. For those looking for the very best in coastal luxury living…welcome home.
The concept for 3808 The Strand was founded in the desire to combine a true sense of elegance with the casual beach lifestyle that makes Manhattan Beach one of the premier beach destinations in the world. With almost 5,000 square feet of living space, the creative design offers a flowing and open layout allowing every room to capture the views and beach breezes. Each floor offers great outdoor spaces and expansive doors allowing for a multitude of locations to enjoy the beachfront location.
Some of the many impressive features of this incredible property include a 3 stop elevator, breathtaking great room with over 22 feet of retractable bi fold doors, 3 luxurious fireplaces, an expansive master with private deck and entertaining area, state of the art media room, beach room with fireplace and wet bar, home theatre, smart home security, whole home lighting and multi zoned A/C.
Sitting well above the beach, this incredible home offers forever views combined with a level of privacy rarely found in other beachfront homes.
Entry level:
The entry level features over 1700 feet of bright an open living spaces with soaring ceilings, walls of windows, beautiful Siberian Oak flooring and a magnificent sense of openness.
Upon entering the home through the beautiful courtyard, you come to the large foyer that leads to a layout with the beach lifestyle in mind. Walk past the beautiful cabana beach bathroom, perfect for a quick shower after your surf session out front, and you are immediately struck with the incredible views.
The main level features a spacious bedroom with en suite bath makes a perfect retreat for visiting family and friends. The oversized north facing window allows for great beach breezes and an abundance of natural light.
Great room:
This amazing space was designed with the modern open concept lifestyle in mind. With an impressive 25 feet of width offers unimpeded views from every corner.
Soaring 10’ coffered ceilings….luxurious Brazilian stone faced fireplace….spacious and bright with views that last forever….the living room is the showcase of this stunning home.
From the moment you enter you are struck by spectacular beach and ocean views. A 22 foot wall of La Cantina bifold doors open completely to allow for unimpeded views of the iconic beach located just outside. This incredible feature gives you the sense that you’re already at the beach…without ever leaving your seat. Panoramic beach views are enjoyed from every part of this magnificent space and allows for the perfect blend of indoor and outdoor living. Highlighting the room is the stunning fireplace faced with luxurious Brazilian stone specifically selected to add to sense of casual elegance and perfectly reflecting refined beach living.
Kitchen:
Meticulous planning and open concept living led to the creation of this beautiful area. Open to the living and dining areas, the kitchen is a true showcase featuring a 54 square foot waterfall island with (stone description), custom (description) cabinetry with clean lines and a sophisticated, yet sleek design, ample storage space with walk in pantry, and top of the Wolf and Sub Zero appliances. The open concept kitchen was designed with the social lifestyle in mind and is sure to be the gathering spot whether just a few friends or a gala event. As there are no walls to impede the open room, views are simply incredible from every corner of this level.
Beach Level:
The lower level of 3808 The Strand offers a multitude of features and options including a state of the art media room/theatre, fantastic beach room with a fully retractable bifold window wall, bright and spacious guest room, luxurious bath and powder room as well as access to the beachfront patio. This level offers 1,644 square feet and the adaptable layout offers an abundance of options.
Beach room:
The perfect place to start or end your day at the beach, the first floor beach room is ideal for casual entertaining or just relaxing after another surf session. Offering a sleek and impressive fireplace and a full wet bar with Brazilian stone countertops, custom lighting and surround sound ceiling speakers to chill to your favorite tunes, this beautiful space is designed to take full advantage of the unparalleled beach location. 22 feet of La Cantina bifold doors allows for the room to become part of the patio and the sand just steps out front.
Lower level bedroom: Off of the beach room sits a spacious bedroom with modern sliding barn door allowing this creatively designed space to be fully adaptable as a guest bedroom, play room, office , den or as an extension of the beach room. The innovative design allows for a larger opening to take in the incredible views.
Media Room:
Purposefully designed to be one of the few rooms without incredible views, the home theatre sits in the middle of the lower level offering a perfect viewing experience for screening the latest films or catching the big game. Theatre style seating makes this a unique and luxury feature for a beach front home
Upper level:
Accessible via the 3 stop elevator or staircase, the upper level features an innovative layout making for both living and entertainment areas. The top level offers a full 1,426 square feet comprised of the luxurious oceanfront master bedroom, laundry and a spacious rear guest suite that enjoys a nice ocean and beach view. In addition to the impressive bedroom spaces this level is highlighted by a private 442 sq foot foot oceanfront deck with a clever design allowing it to be accessed from both the master suite as well as separate entrance for guests.
Master Suite:
Luxurious and private, this spacious master suite is a true luxury retreat. Featuring beautiful Siberian oak hardwood floors, beautiful fireplace wrapped in vertical slabs of Brazilian stone, 10’-14’ vaulted ceilings and a wall of La Cantina bifold doors creating over 14 feet of unimpeded ocean views. This is true luxury coastal living at it’s finest. The architect and builder put great thought into this space and it sits back from the Strand just far enough to offer a rare sense of privacy and tranquility.
Luxurious finishes adorn this wonderful room and the spa style bathroom continues this true sense of elegance. The beautiful dual vanity with marble countertops offers an abundance of space with the dazzling white stone reflects the designer’s vision for all materials to match the incredible beach location. Enjoy ocean views from the soaking tub or the oversized steam/rain shower with courtesy of the cleverly designed window feature.
The master also features a luxurious walk in closet with custom shelving, seating bench dressing area and more
Master and Entertainment Patio:
Fully retractable bifold doors from not only make for panoramic ocean views from the master, but lead to the 442 foot entertainment patio. You may never want to go back downstairs as the 3rd level outdoor area offers a great sense of privacy while still enjoying panoramic views of Catalina, the beach, and Palos Verdes. This is a true entertainers paradise with an outdoor kitchen, beverage refrigerator, fire pit, privacy curtains, lounge seating and dining area. The builder and architect set this area slightly back from the Strand to offer the same stunning views but with a level of privacy rarely available in beachfront home.
East Bedroom:
The third level also offers a spacious bedroom with en suite bath. This bright and beautiful bedroom offers vaulted ceilngs and large windows to allow great beach breezes and natural light. The south window offers ocean views and a great sense of space.
Exterior Features:
From the moment you see the home you’ll notice the care and attention that went into the details to give 3808 a true sense of home. Exterior features include a beautiful entry walk way, with beautiful hardscaping and landscaping, uplighting, and a warm and inviting look and feel.
While the extraordinary level of craftsmanship and quality is hard not to notice, the builder and architect took great effort to make every aspect, both seen and unseen, a true reflection of their vision. This was a labor of love and no detail was overlooked.


